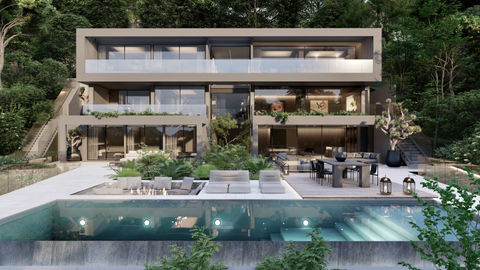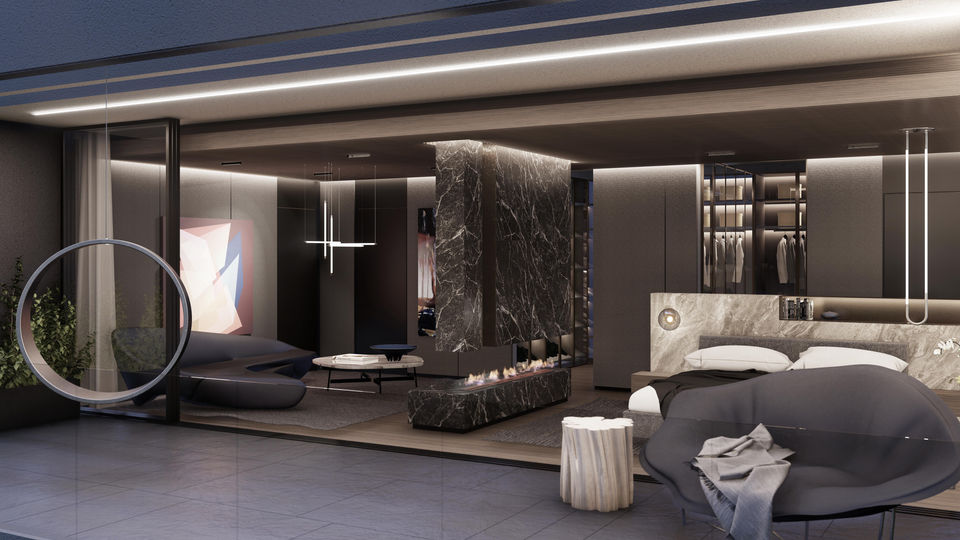

CASAS MADROÑAL
Benahavís, Marbella
Unlock the Potential of Mediterranean Luxury - Invest in Paradise
THE LOCATION

El Madroñal
Located at the base of the Sierra de las Nieves Park, El Madroñal is an esteemed gated community in Benahavís, just above Marbella. This private haven provides residents with exceptional seclusion amid lush pine and cork oak forests, offering breathtaking views of the Mediterranean Sea and, on clear days, the Rif Mountains in Morocco.
While it boasts a peaceful rural atmosphere, El Madroñal is conveniently situated near the lively attractions of the Costa del Sol. Puerto Banús, famous its luxurious marina and high-end shops, is less than a 10-minute drive away, and Marbella's historic old town is about 20 minutes by car. The estate's closeness to the AP-7/E15 toll road allows easy access to Málaga-Costa del Sol Airport, roughly minutes away, and Gibraltar Airport, about an hour's drive.
Since its establishment in the 1950s, El Madroñal has drawn discerning homeowners in search of spacious plots and custom villas that harmonize luxury with the stunning Andalusian landscape. Each home is carefully crafted to offer ample space, privacy, and views, making it a sought-after location for those wanting a peaceful retreat while remaining close to Marbella's conveniences.
For anyone looking for a perfect of seclusion, natural beauty, and access to the vibrant Costa del Sol lifestyle, El Madroñal is an unmatched option.



Key Destinations:
-
Mediterranean Shores – 5 min
-
Malaga Costa del Sol Airport – 45 min
-
Gibraltar – 40 min
-
Marbella Club – Golden Mile – 16 min
-
Puerto Banús Marina – 12 min
-
San Pedro de Alcántara – 10 min
-
Sierra de las Nieves Natural Park – 30 min
-
Ronda – 50 min
-
Estepona – 25 min
-
La Zagaleta Golf & Country Club – 10 min
-
Benahavís Village – 8 min

-
Puerto Banus

-
Marbella
_edited_edit.jpg)
-
El Madroñal
THE PROJECT
This multi-level villa seamlessly blends luxury with nature, offering breathtaking mountain and sea vistas.
A triple-volume glazed entrance leads to a reception area that sets the tone for unparalleled architectural elegance.
The first floor features two wings: the left houses a lavish primary suite with a fireplace, private lounge, double dressing rooms, and a spa-like en-suite with a contemporary bathtub, double shower, and double sinks.
The right wing includes two expansive en-suite bedrooms, harmonising modern design with natural elements.
On the ground floor, a double-volume living space integrates indoor and outdoor luxury. The open-plan kitchen, equipped with a secondary wet kitchen, walk-in cold room, and pantry, connects to a dining area and breakfast room. Expansive terraces with an outdoor kitchen, dining, and seating areas invite al fresco living amidst stunning surroundings.
The left wing hosts dual lounges— formal and informal —centered around an open fireplace, creating a balance of refined opulence and sophistication.
Descending to the lower level, entertainment reigns with a modern bar, snooker table, cinema, gym, and sauna. Landscaped gardens with an infinity-edge pool and outdoor entertainment spaces, including a barbecue and dining area, offer a serene backdrop for gatherings.
Casas Madroñal redefines Mediterranean luxury, merging timeless architecture with natural beauty to create an exceptional investment opportunity.

Artist's impression - Southern Perspective
3 Levels
7 Bedrooms
9 Bathrooms
804m²
2,836m² lot


Artist's impression - Dining & Kitchen

Artist's impression - Birds Eye View

Artist's impression - Entertainment Area

Artist's impression - Northern Perspective

Artist's impression - Southern Perspective

Artist's impression - Driveway Perspective
FLOOR PLANS


















